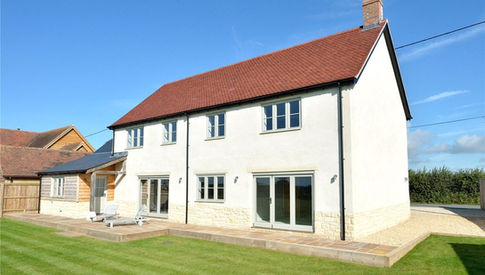
Bridewell House

Bridewell House is a newly built house on an individual plot, built in conjunction with Beehive Homes to a high specification inline with 21st century expectations. The design is sharp and contemporary utilising natural stone with render and timber cladding. The windows and doors are of the sealed unit double glazed type and the roofs are covered in tile and slate. The building has a 10 year CRL Guarantee. In line with 21st century standards, there is an excellent electrical specification with contemporary lighting throughout. An air source pump provides underfloor heating to the ground floor and to the radiators on the first, and there is a pressurised hot water system. The result is a house that blends traditional qualities with a contemporary feel, and is fitted to a luxurious standard throughout, with the main spaces taking full advantage of the views and southerly aspect.
On the ground floor the hall has a handsome oak staircase, and opens through to a spectacular kitchen/dining room which forms the heart of the house. It is beautifully fitted and equipped, and has bi-fold doors opening out to the terrace. A large utility room supports the kitchen, with a second cloakroom, direct access to the garage and a boiler room. The well-proportioned drawing room has a double aspect, an open fireplace and it too has bi-fold doors opening to the terrace. The reception accommodation is completed with a study which looks out to the front of the house.
On the first floor the large double aspect master bedroom enjoys views to Stourhead, and Duncliffe Hill to the north and east, and the Blackmore Vale and the Bulbarrow Escarpment to the south. By any measure the views are breathtaking. The master bathroom has a roll top bath, a walk in shower and twin hand basins. The guest bedroom also has an ensuite shower room, and there are two more generously sized bedrooms, supported by an additional luxuriously fitted bathroom.
Outside the house is set back behind steel railings and gates. The front garden is hard landscaped, providing plenty of parking and turning space and giving access to an integral open-fronted garage with a brick paved floor. Most of the garden lies to the rear of the house, where a slightly elevated terrace and entertaining area overlooks the main sweep of lawn, which in turn adjoins open farmland.







