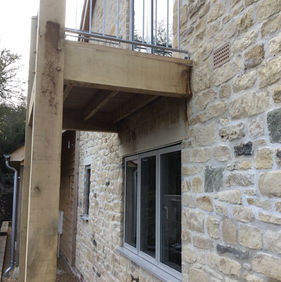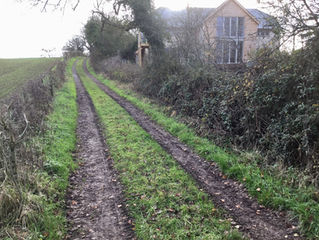
Woodland Gate

Originally a small cottage 950 sqft on a large 2 acre plot, GMAdesign obtained detailed planning permission for the client to demolish the cottage and build a large 2600 sqft new 4 bed dwelling to built in a modern contemporary style. The property comprises of a living room, dining room, large kitchen, study, WC, hall, wet room, utility and double garage on the ground floor. There are 4 bedrooms on the first floor three with contemporary ensuite and a main bathroom. Heating is supplied via an air source heat pump.
Other materials used during construction are western red cedar cladding to the external walls, Marnhull stone, reused bricks from the original cottage and Velfac aluminium windows.
The property was completed late 2017 with the owners deciding to sell, its was subsequently sold in two weeks.




















